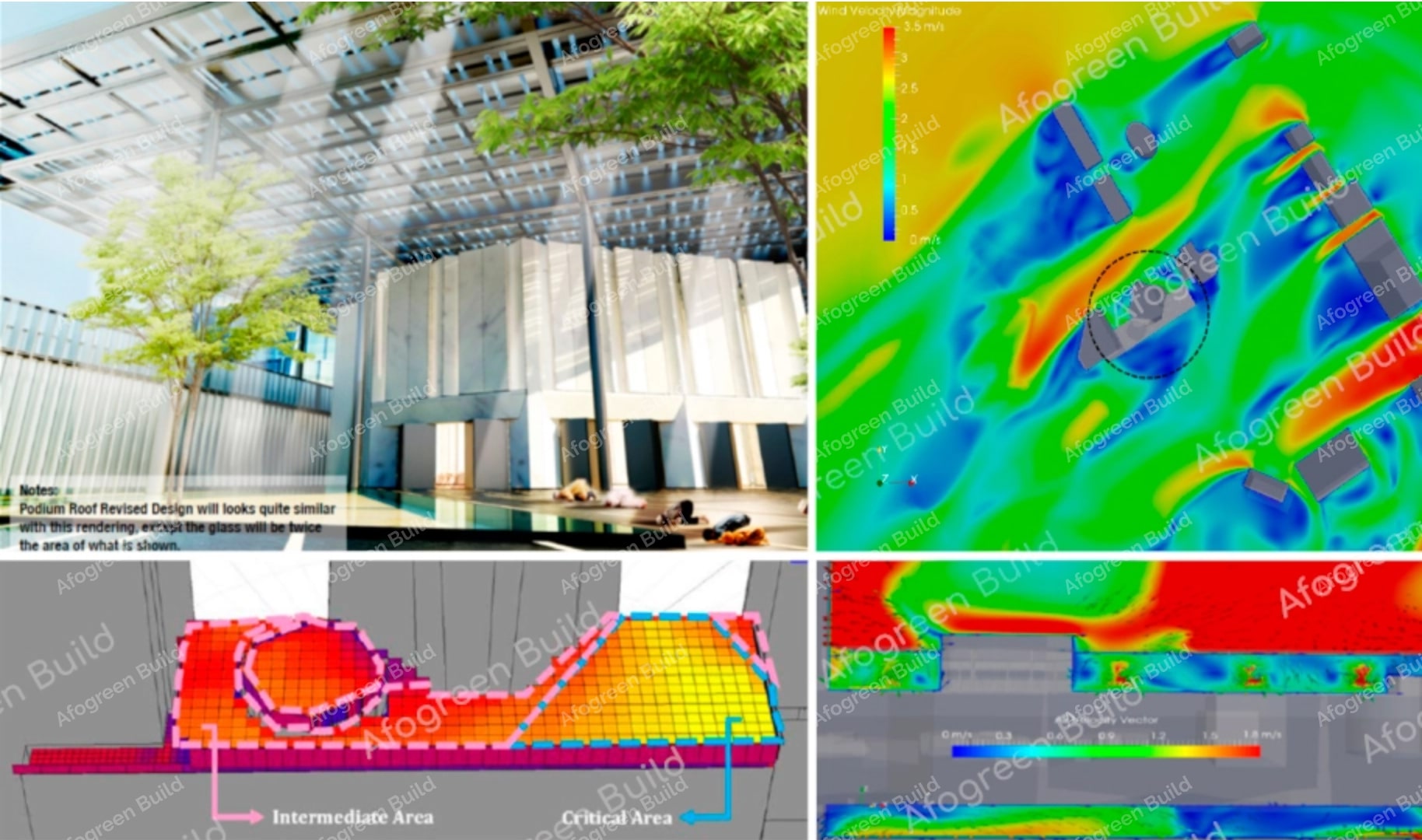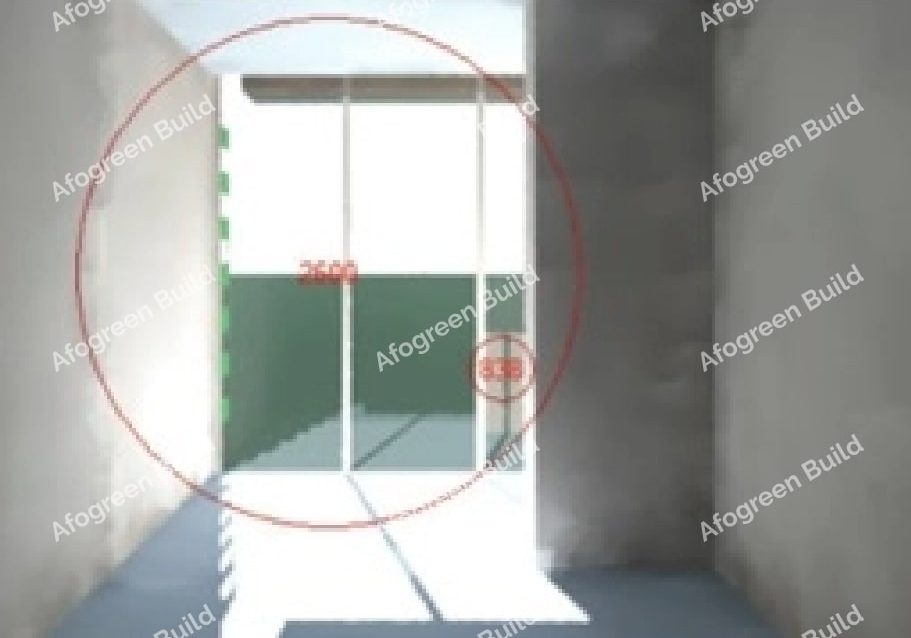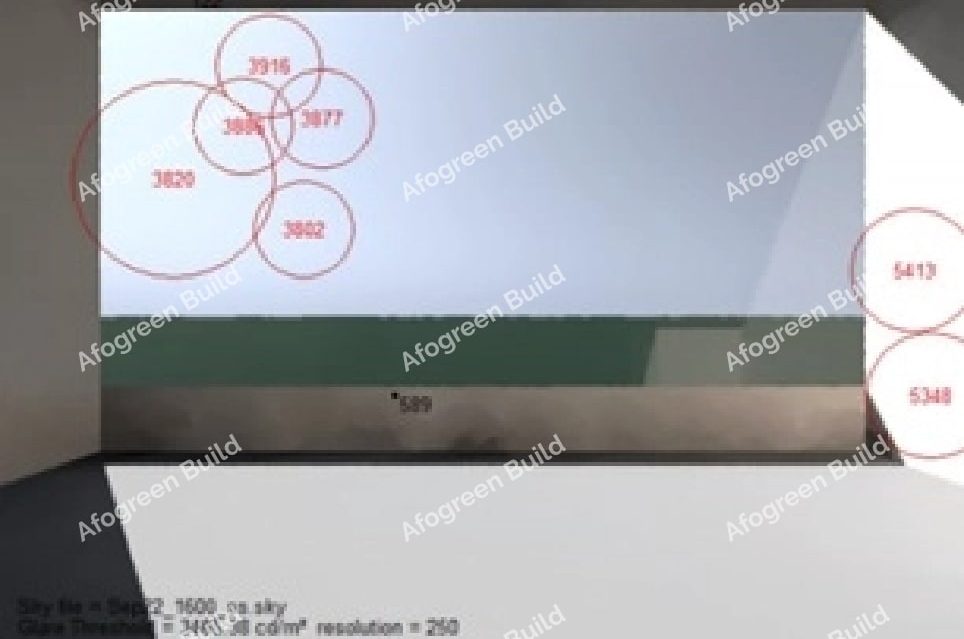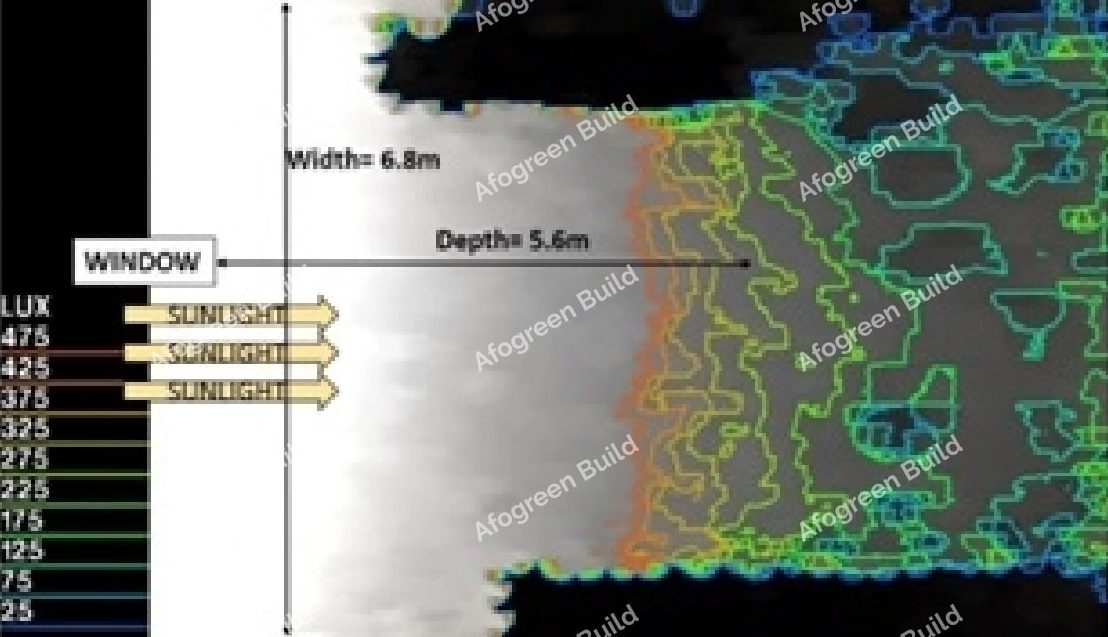Building Simulation
Save environment, cost, and get international recognition

BUILDING SIMULATION
Computer simulation is very useful to estimate the outcome of occupant comfort, microclimate condition, and building energy consumption, far before the building is built. Simulations are very handy to facilitate stakeholders to make informed decision on which options to take, so that the design, material choices, and equipment selections are optimized.

DAYLIGHT MODELLING
Daylight has the perfect Color Rendering Index (CRI) and comes with health benefits. However, it has side effects of glare and heat, if its penetration to occupied spaces is not designed carefully. Daylight simulation can estimate the amount of light and glare in occupied spaces. It enables stakeholders to decide which glass material, canopy, overhang, and interior space reflectance are the best for the space.





Professional Daylight Modelling Services in Australia
Daylight modelling is essential in modern building design, allowing architects and designers to optimize natural light, enhance aesthetic appeal, and improve occupant well-being. With the increasing focus on sustainability and energy efficiency in Australia, our expert daylight modelling services at Afogreen Build help you achieve your sustainability goals while fostering comfort and productivity in your projects.
What is Daylight Modelling?
Daylight modelling is a simulation technique used to predict the distribution of natural light within a building. This process involves analysing how sunlight enters and interacts with interior spaces, allowing architects and designers to optimize window placements, shading devices, and overall design elements. By effectively incorporating daylight modelling into building design, projects can significantly enhance energy efficiency, reducing the need for artificial lighting and minimising energy costs while creating more comfortable for occupants.
Benefits of Daylight Modelling
Energy Savings
Optimizes natural light use, significantly reducing reliance on artificial lighting and lowering energy costs.
Enhanced Occupant Comfort
Creates brighter spaces that improve mood, well-being, and productivity.
Improved Building Aesthetics
Highlights architectural features and creates visually appealing through effective daylighting.
Compliance with Sustainability Standards
In Australia, building codes require a certain level of natural lighting in interior spaces. Daylight modelling can help to guide compliance with these regulations.
Achieving Green Building Certifications
Plays a critical role in securing certifications such as Green Star and LEED, promoting sustainable building practices.
Our Daylight Modelling Services
We offer comprehensive daylight modelling services designed to meet the unique needs of the Australian climate and building standards. Our services include detailed simulations to analyse natural light distribution, glare assessments, and recommendations for optimal glass materials and shading solutions. We focus on creating customised strategies that enhance energy efficiency and occupant comfort while helping compliance with specific green building certifications. By tailoring our approach to Australia’s diverse climates and building codes, we help clients achieve their vision for sustainable, well-lit spaces that foster both aesthetics and functionality.
Our Daylight Modelling Process
-
Initial Consultation:
We start by discussing the project’s goals and specific requirements, including who will be using the building.
-
Data Collection:
We gather site-specific data, including window location and the size, geographic location, building orientation, and local climate conditions.
-
Advanced Simulation:
Utilising simulation software recommended by certain green building certification, we create detailed models to analyse natural light distribution and assess glare potential.
-
Reporting and Optimization:
After conducting simulation, we will deliver a daylight modelling report based on project-specific information. We provide actionable insights and recommendations (if necessary) for optimising daylight through design modifications, material choices, and shading solutions.
We use software approved by green ratings, such as Green Star and LEED. This enables us to help projects in meeting requirements while aligning with client goals.
Why Choose Afogreen Solutions?
With more than 20 years of experience, we are highly capable to meet your unique needs and guide your project’s success. We provide clear estimations regarding costs and timeframes, allowing you to plan effectively while understanding the long-term advantages of our services, including reduced energy bills and enhanced occupant comfort.
By choosing Afogreen Build, you’re not just investing in an excellent service, you’re investing in a sustainable future for your building and its occupants as well. Let us help you create spaces that are not only functional but also environmentally responsible.
Frequently Asked Questions (FAQ)
What parameters have an impact on daylighting performance?
Key parameters affecting daylighting performance include window size and placement, building orientation, shading devices, surface reflectance, and the surrounding environment. Each of these factors plays a significant role in how effectively natural light enters and is distributed within a space.
How do I increase daylighting in a room?
To increase daylighting in a room, consider strategies such as installing larger windows, using skylights, incorporating light tubes, selecting reflective interior finishes, and minimising obstructions outside the window area.
Which buildings can benefit from daylight modelling?
Daylight modelling can be applied to various types of buildings, including residential, commercial offices, educational institutions, healthcare facilities, and public buildings. Any structure that aims to enhance natural light, improve energy efficiency, and create comfortable environments that can benefit from this simulation.
How does daylight modelling reduce energy costs?
By optimising natural light, daylight modelling can significantly lower the need for artificial lighting during the day, resulting in reduced energy consumption and lower utility bills.
What tools do we use for daylight modelling?
We utilize software tools and simulation techniques that allow us to create detailed and accurate daylight assessments to meet certain green ratings. For further information, please contact us.
How long does the daylight modelling process take?
The duration of the daylight modelling process can vary depending on the complexity of the project. For further information, please contact us.
How does daylight modelling integrate with other building simulations?
Daylight modelling can be combined with other simulations, such as energy and thermal simulation, to provide a comprehensive understanding of a building’s performance and to inform design decisions.
What are the challenges of daylight modelling in high-density urban areas?
In high-density urban areas, challenges include restricted access to natural light due to surrounding buildings and potential glare issues. The interaction between shadow effects and reflections from adjacent structures makes accurate assessments difficult, so it is important to overcome these obstacles by conducting simulations carefully
