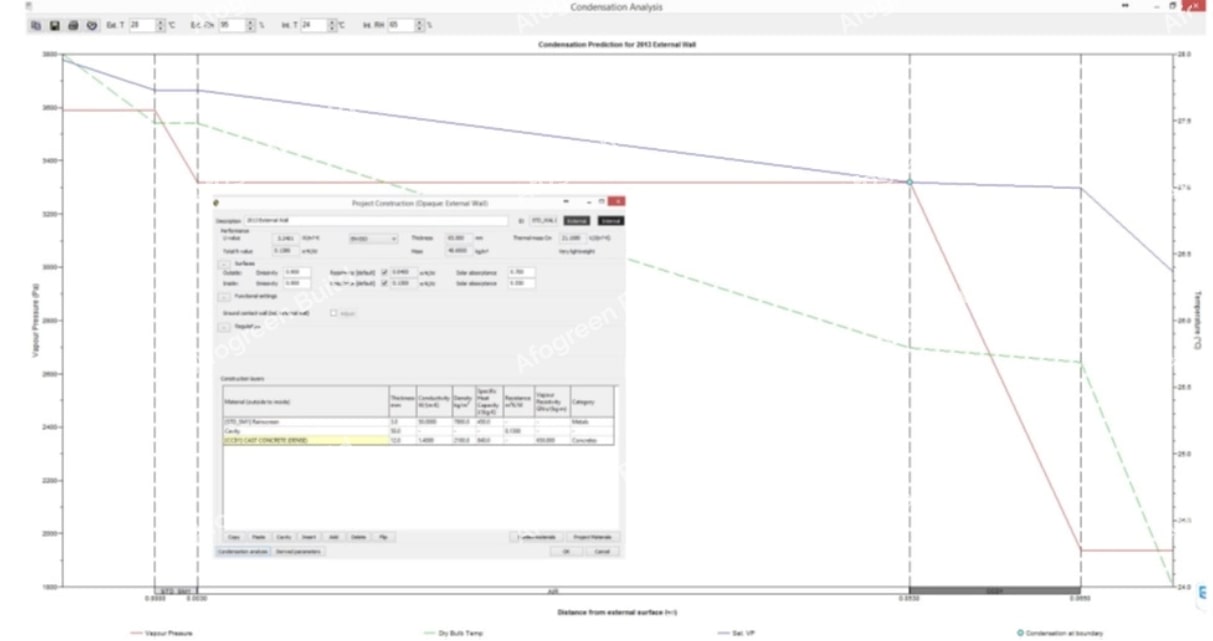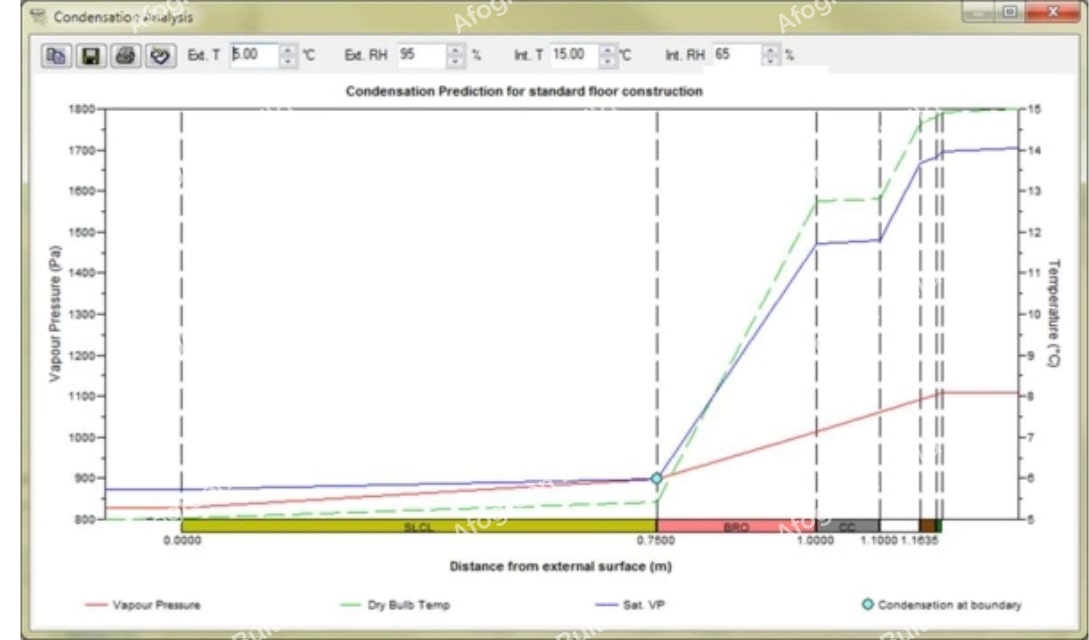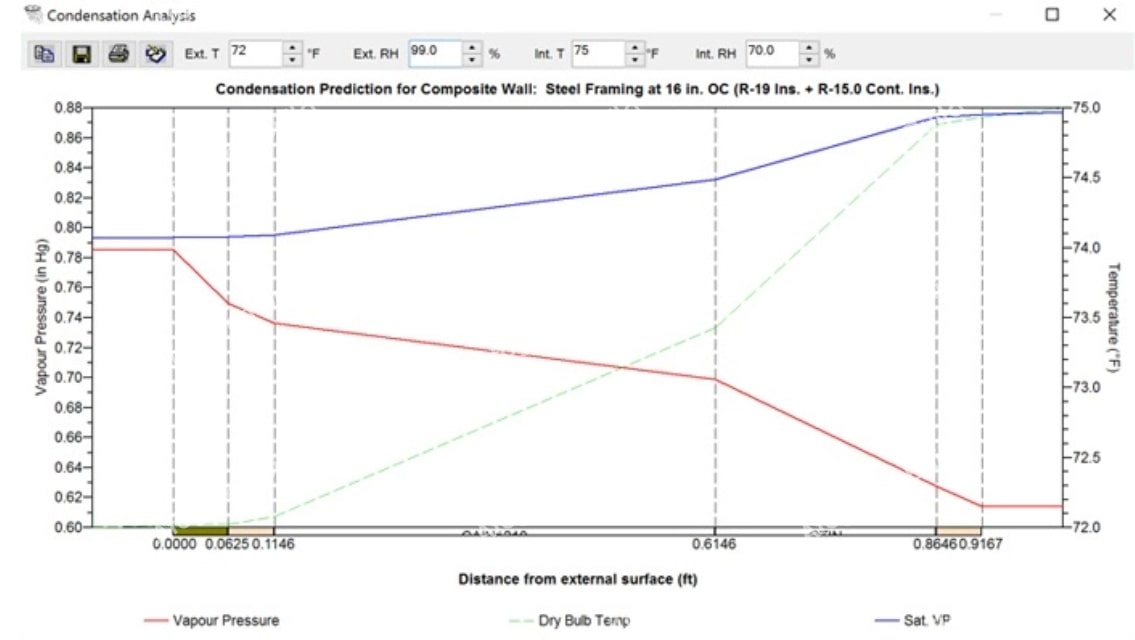Building Simulation
Save environment, cost, and get international recognition
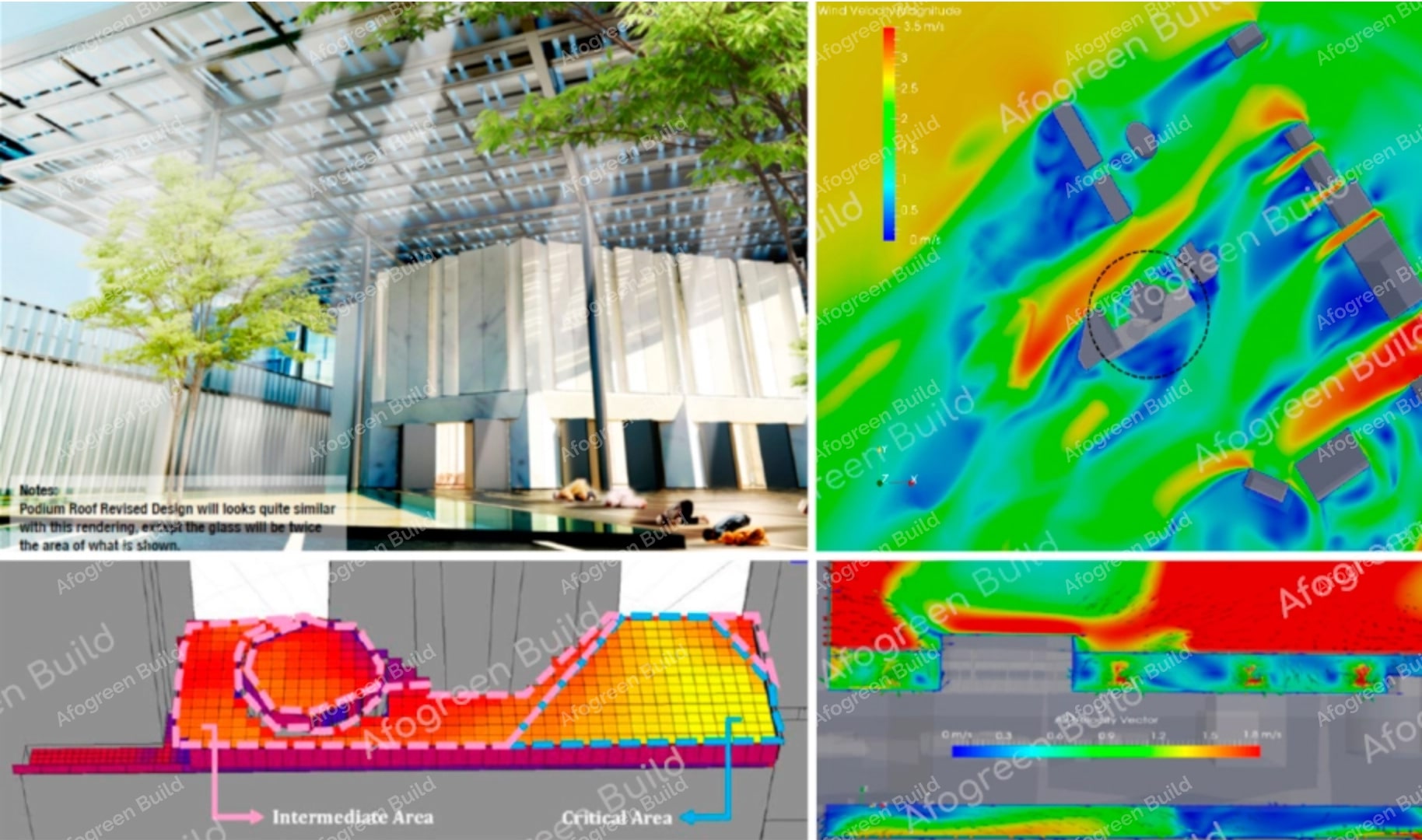
BUILDING SIMULATION
Computer simulation is very useful to estimate the outcome of occupant comfort, microclimate condition, and building energy consumption, far before the building is built. Simulations are very handy to facilitate stakeholders to make informed decision on which options to take, so that the design, material choices, and equipment selections are optimized.


ENERGY SIMULATION
Through energy simulation, the stakeholders can see how various options of layout, building materials, lighting system, mechanical ventilation, air conditioning, building controls, and occupancy have different impacts to annual energy consumption. Comparison can be made for several scenarios to see which materials, systems, and equipment selection will be able to achieve the targeted energy consumption.
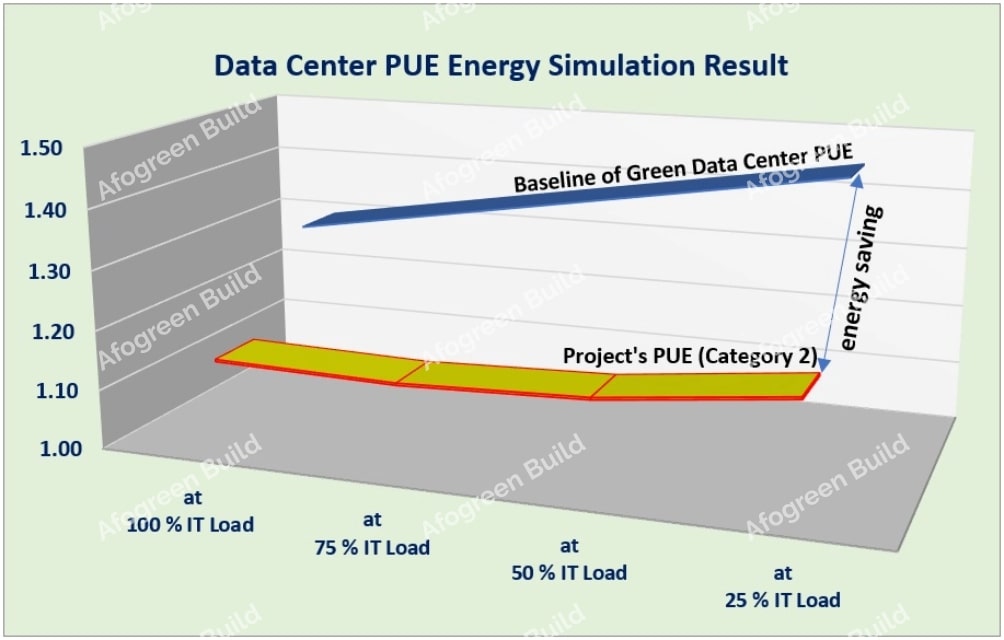
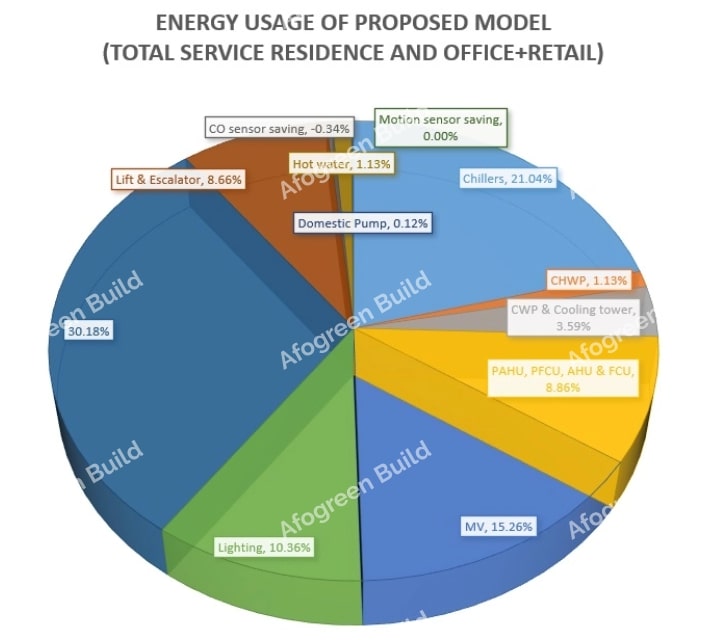
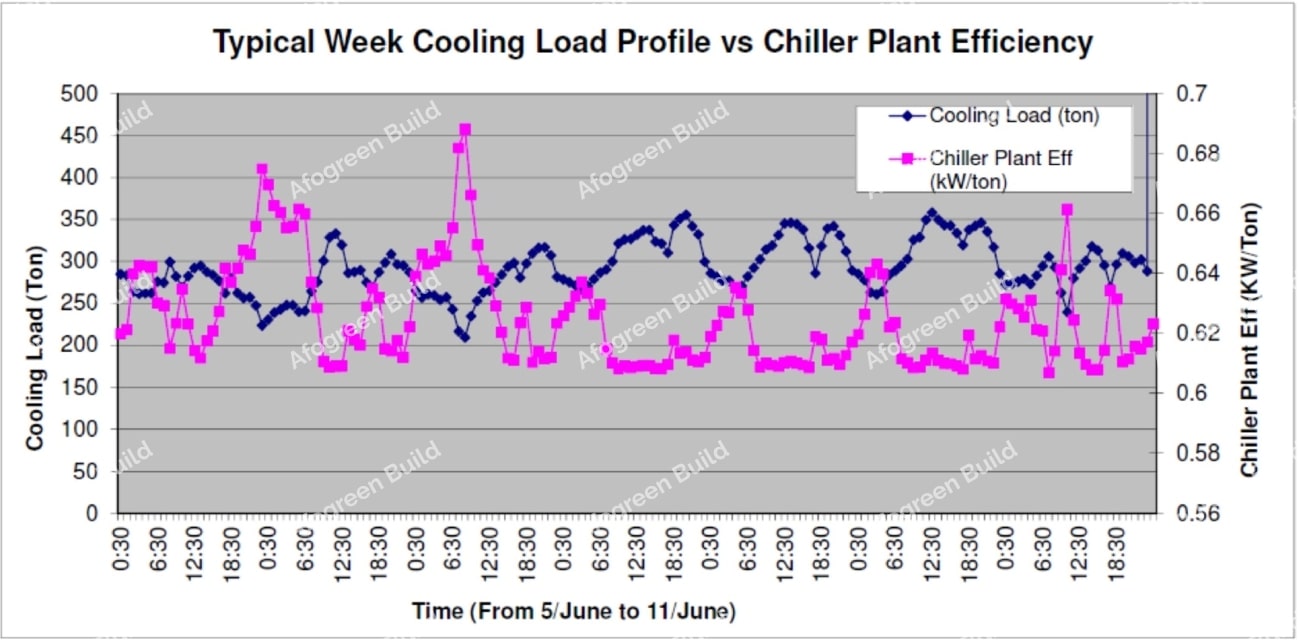
CFD (COMPUTATIONAL FLUID DYNAMIC) SIMULATION
Passive design enabling natural ventilation in occupied spaces is encouraged to save cooling energy, especially in countries with tropical climate. However, wind movement is fluid and is not easily predicted. CFD simulation can be used to estimate whether the desired air velocity in occupied spaces is achieved.
CFD is also useful for estimating air velocity and temperature resulted from active design, such as underfloor cooling, chilled beam, fabric ducting, fan coil unit, air conditioning diffuser, mechanical ventilation, ceiling fan, and cooling tower.
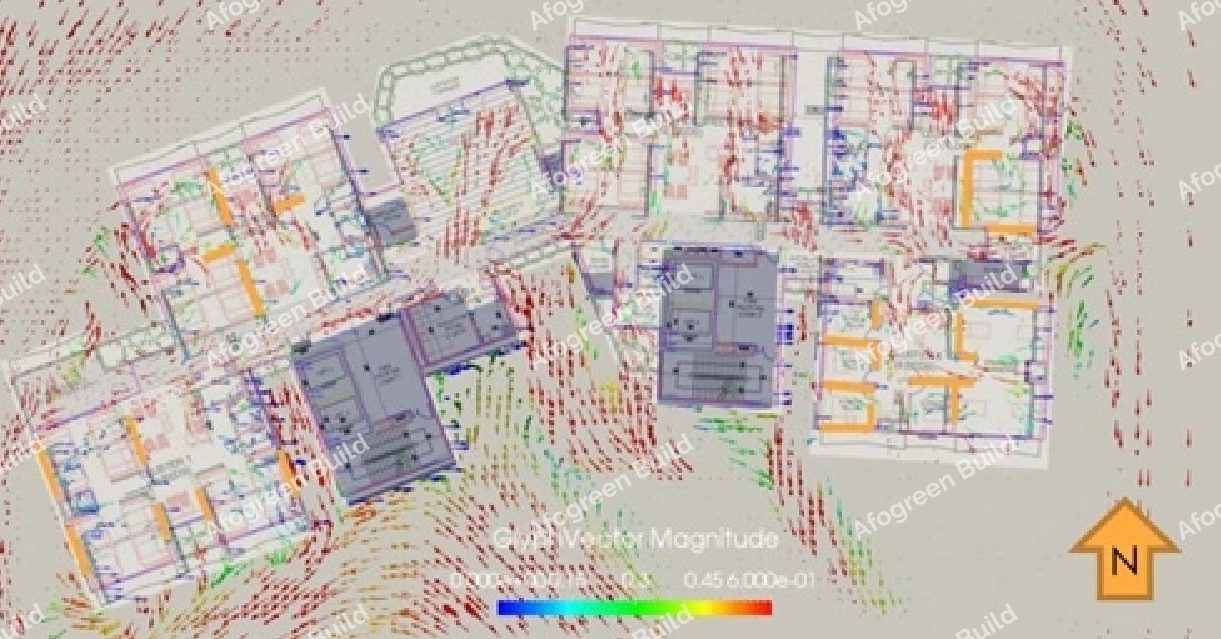
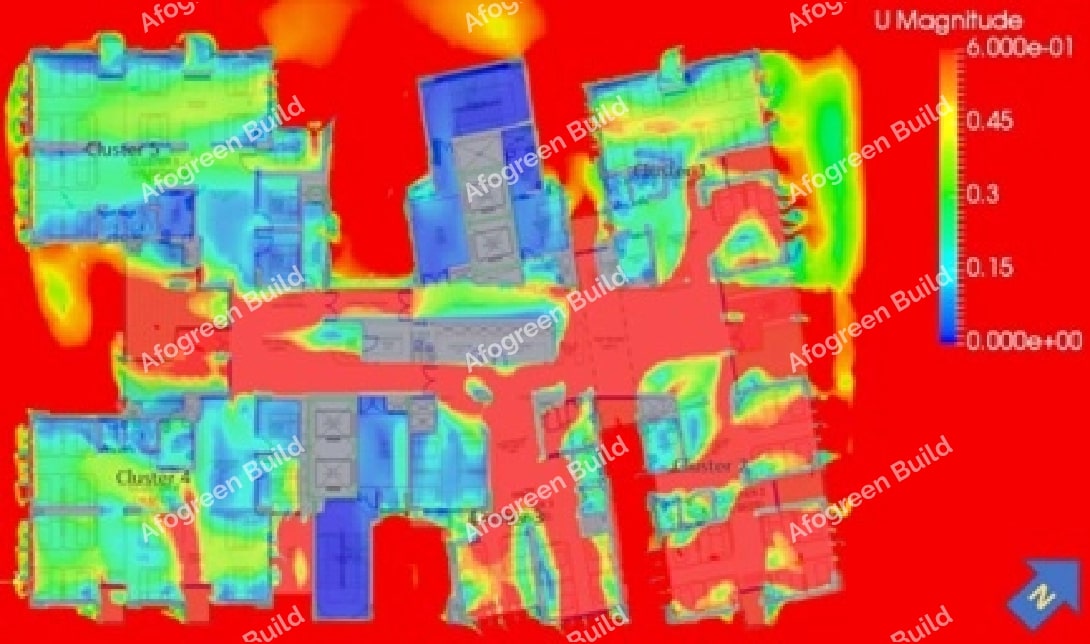
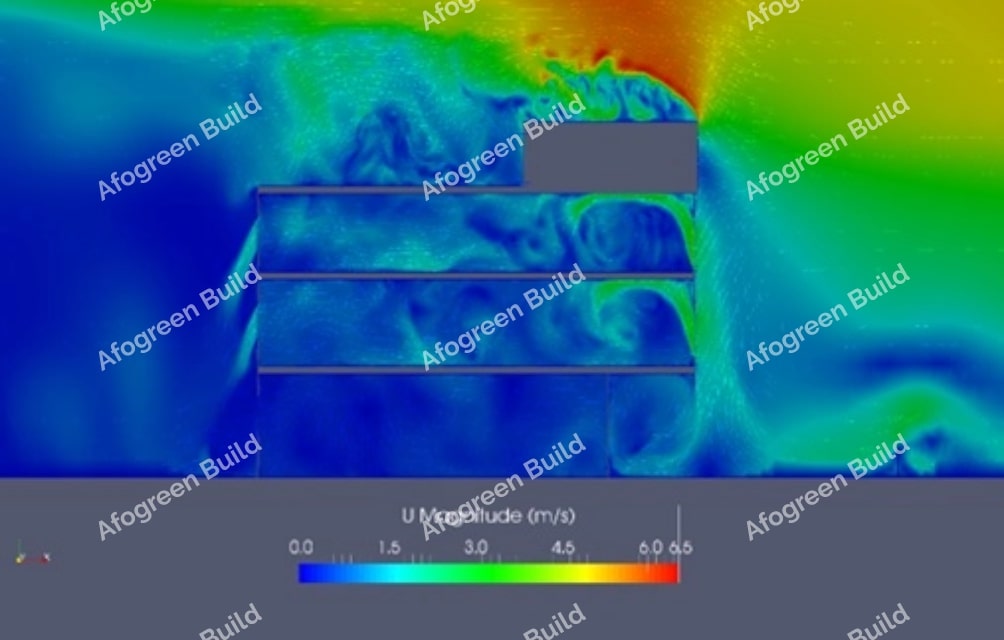
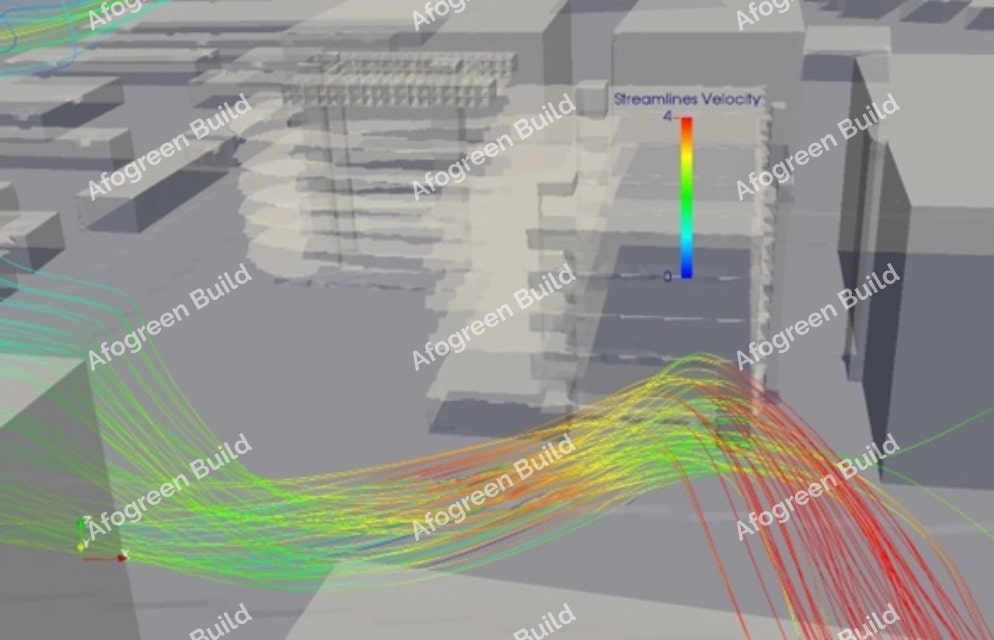
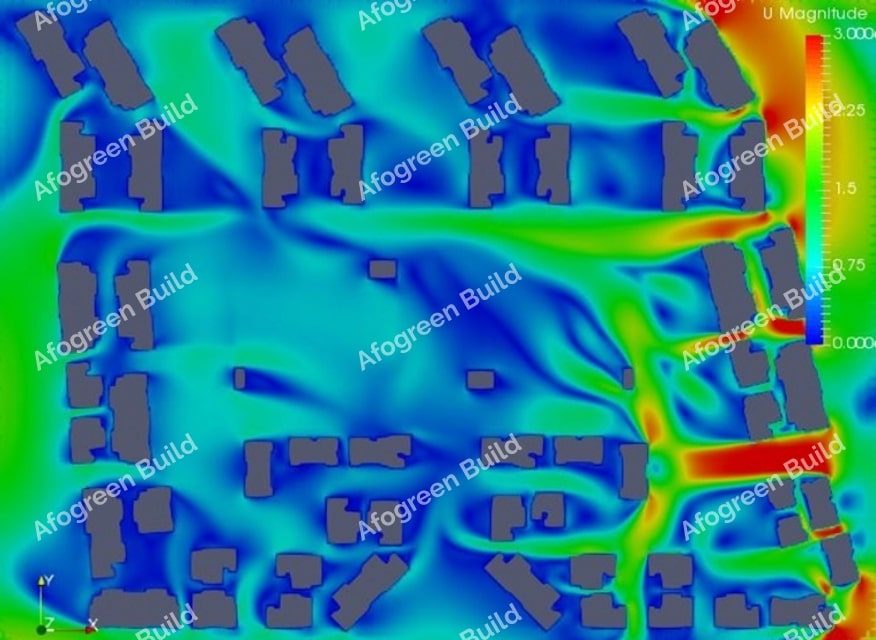
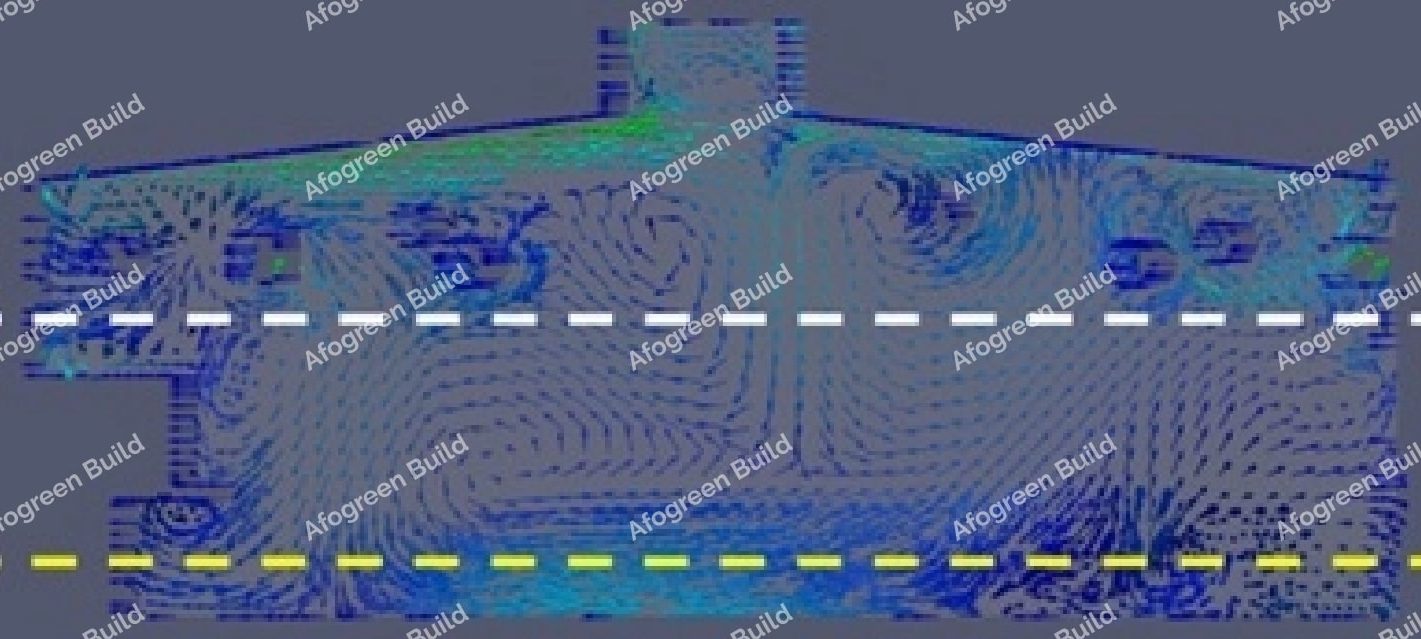
WDR (WIND DRIVEN RAIN) SIMULATION
Passive design usually involves openings that may let rain penetrate circulation areas or occupied areas. WDR simulation enables stakeholders to estimate whether the canopy or louver design will be sufficient to prevent rain penetration.
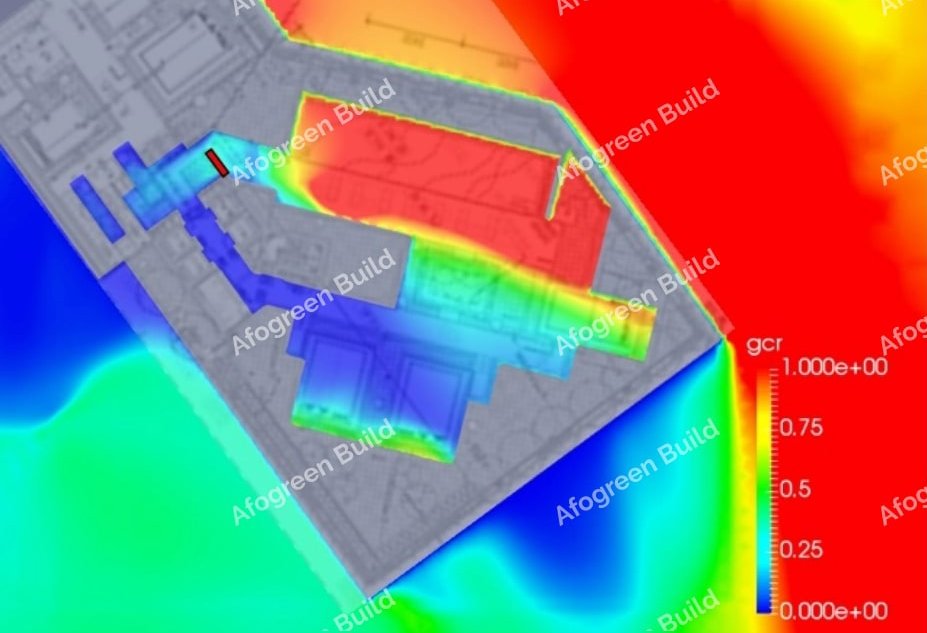
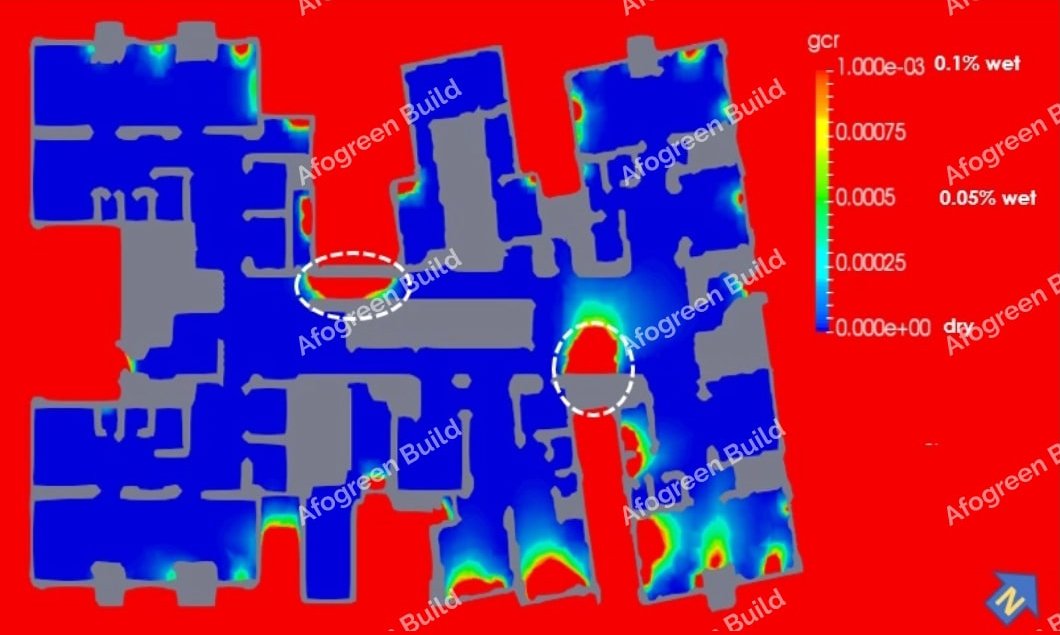
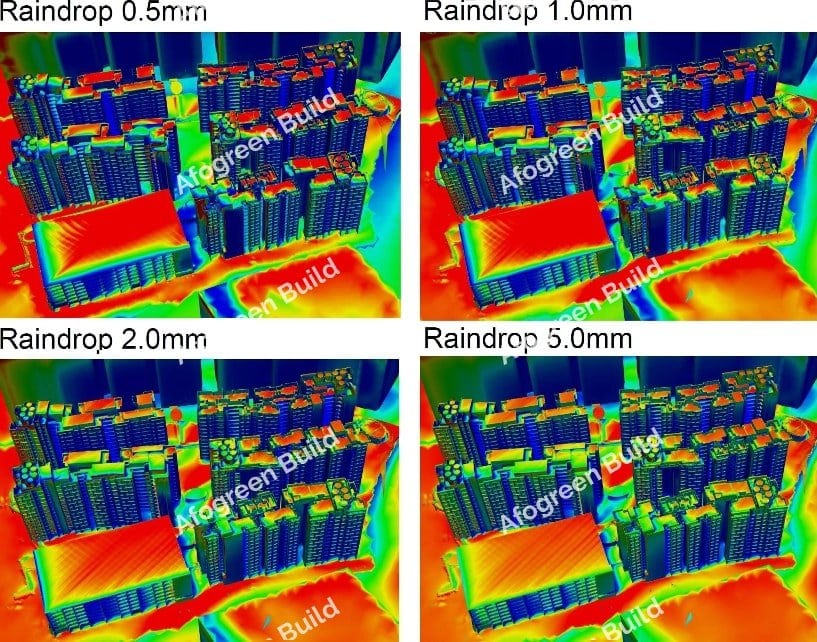
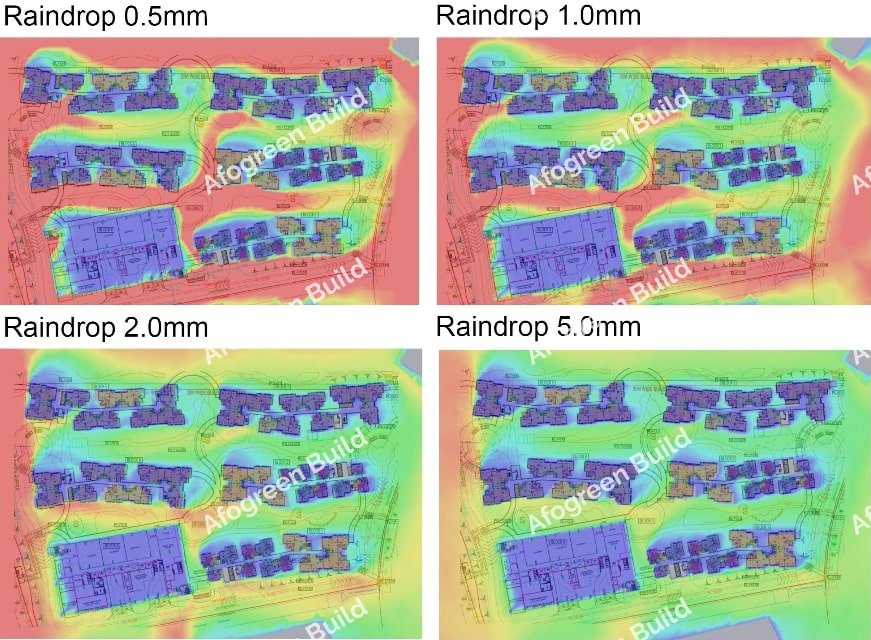
SUNPATH ANALYSIS
High solar radiation is desired if photovoltaic (solar panel) is considered. Otherwise, low solar radiation is preferred, especially on window areas. The amount of solar radiation on the building façade and roof varies depending on orientation and shading conditions. Sunpath analysis can be used to estimate whether the design will achieve the desired amount of solar radiation.
Sunpath analysis also reveals which area are shaded and exposed most of the time, which area can be used for social activities, which area shall be planted with big trees, or provided with canopies or shelters.
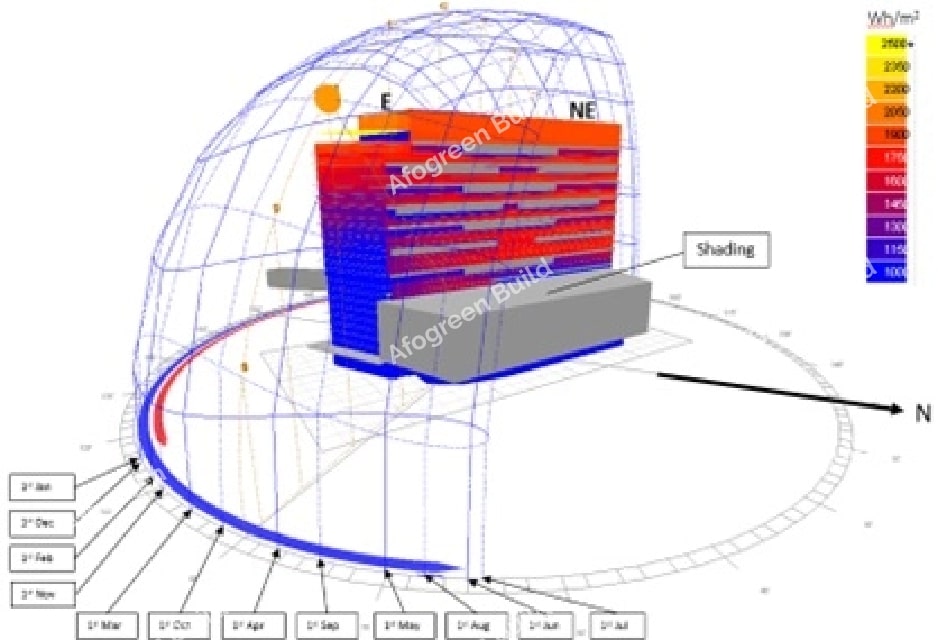
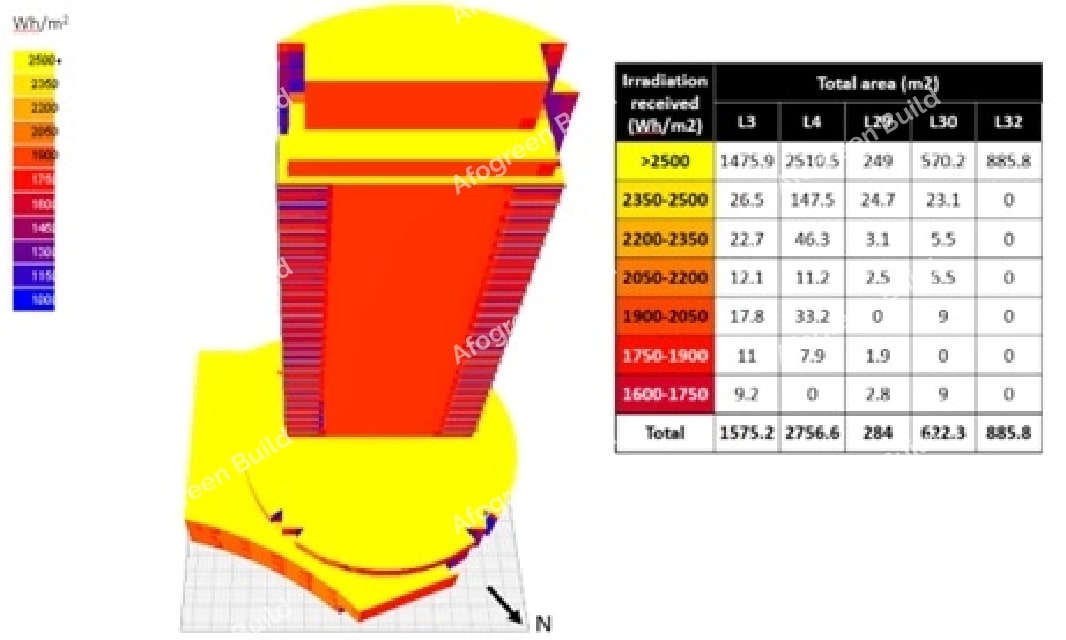
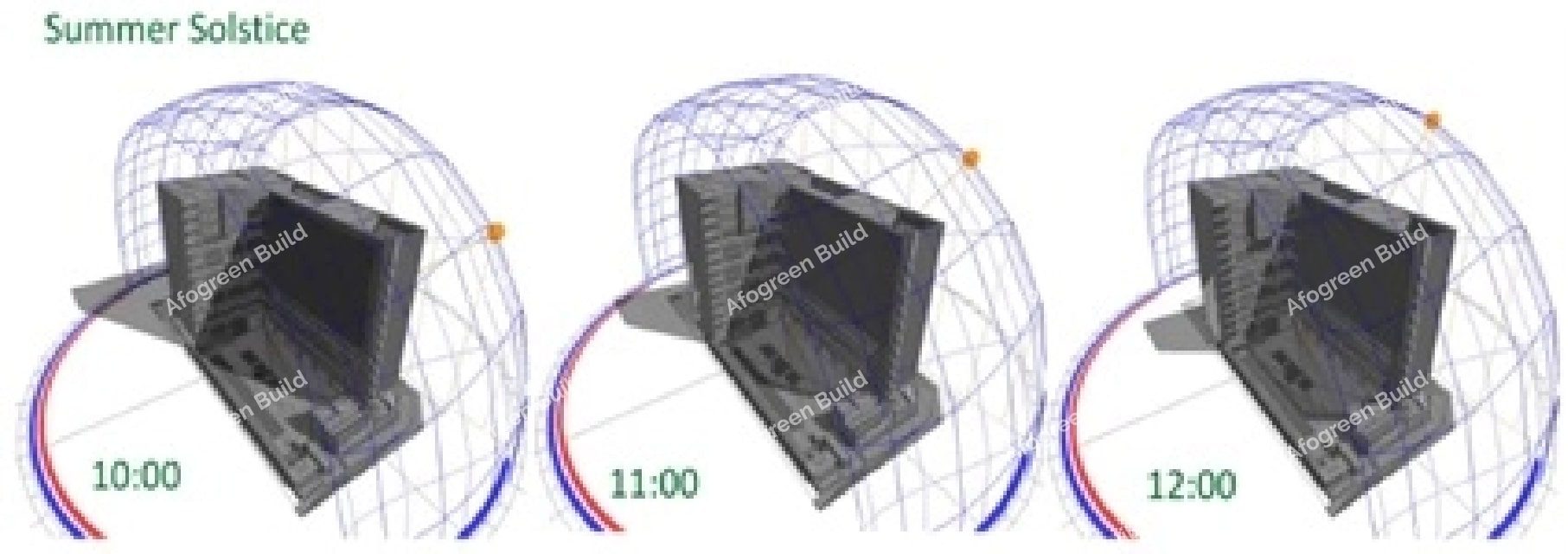
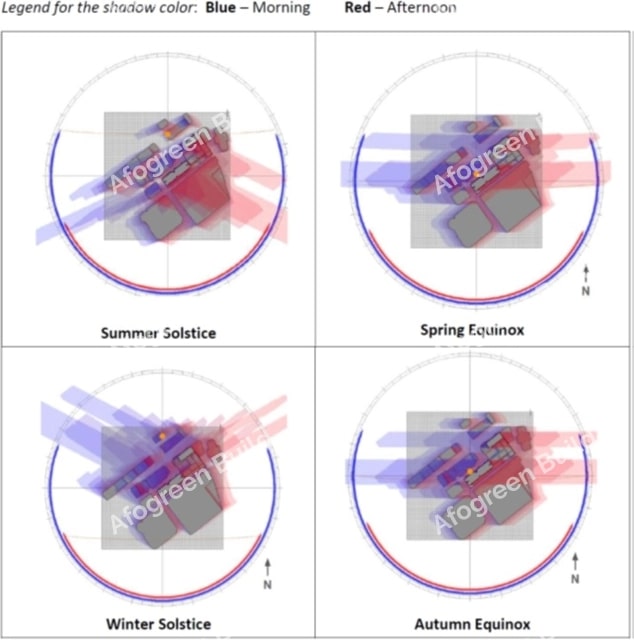
SOLAR RAY SIMULATION
Reflective façade, or roof, or solar panel (photovoltaic) may result in glare to surrounding buildings. This can be prevented by tilting the angle of the material or panel correctly. It is best to simulate rays from the sun on the reflective panels prior to installation, so that glare can be avoided. This study is important especially for projects located in densely populated areas.
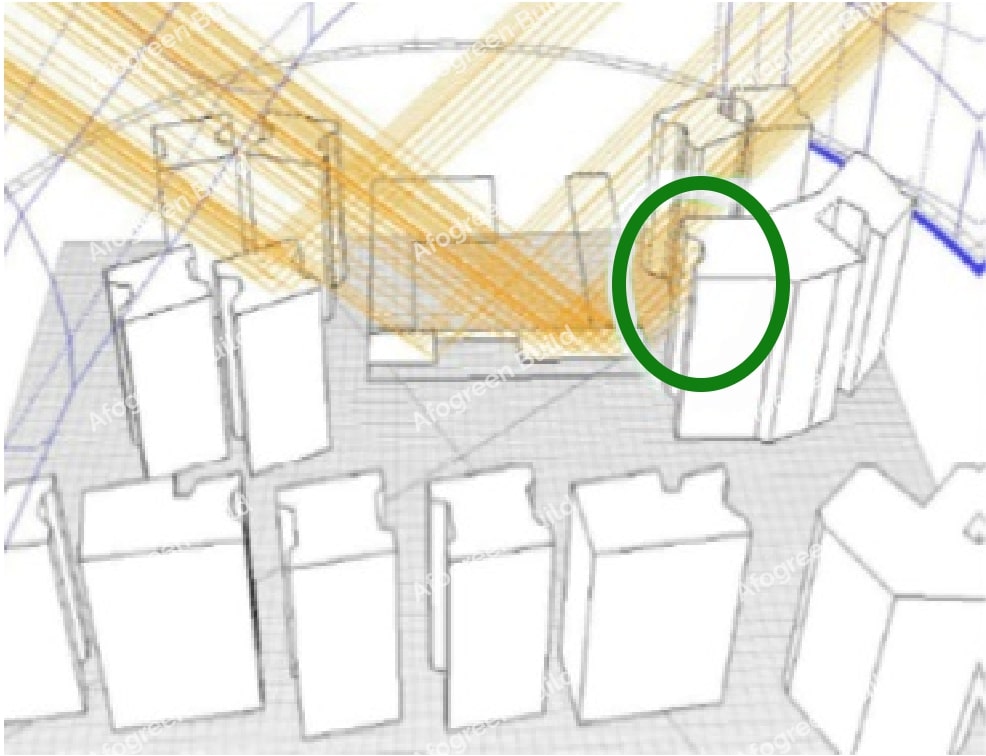
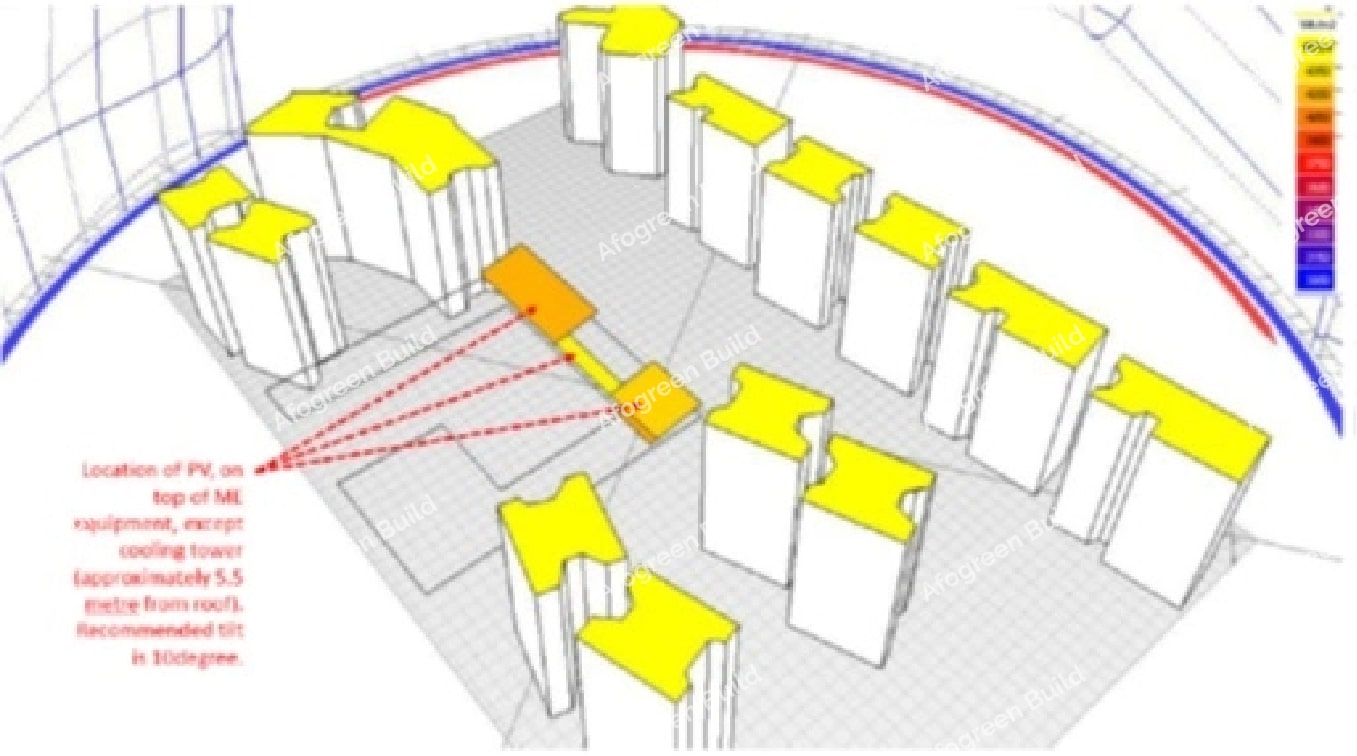
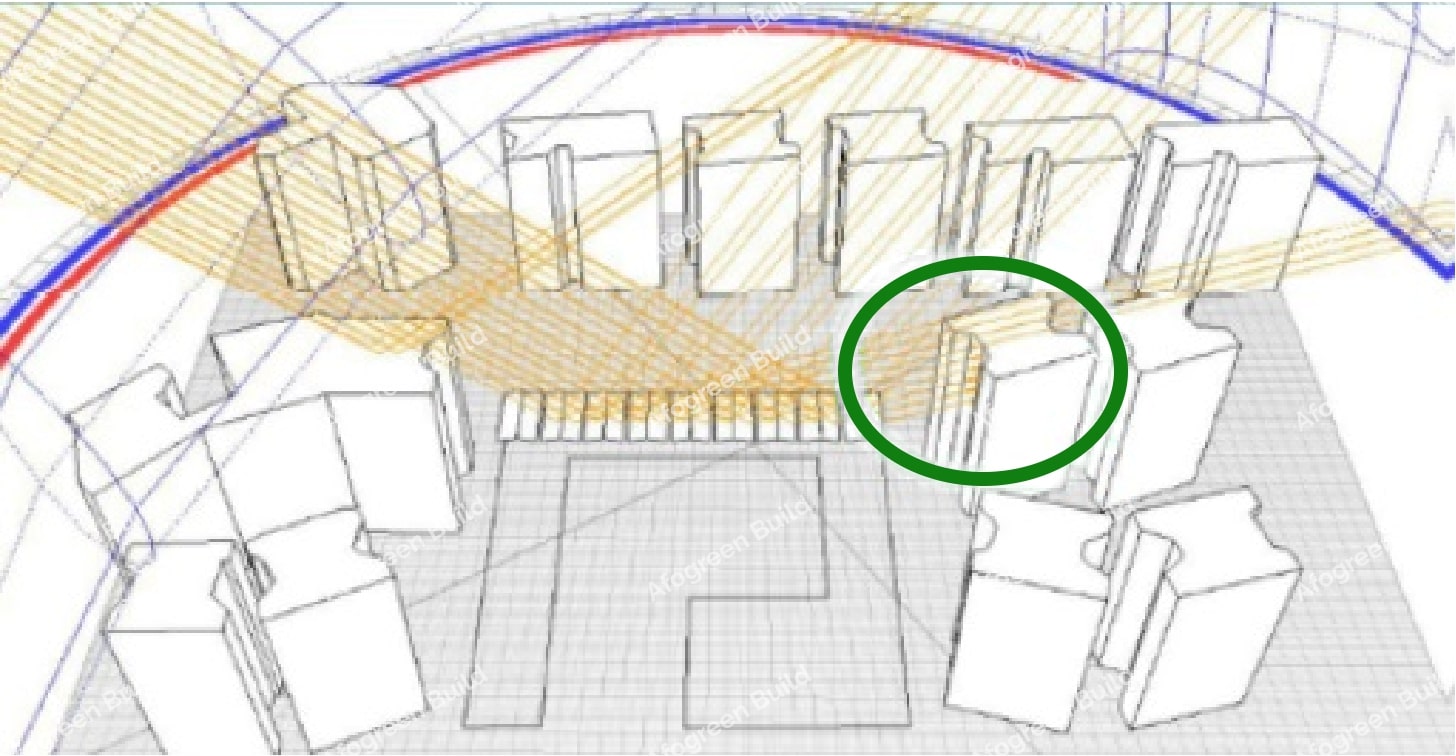
DAYLIGHT SIMULATION
Daylight has the perfect Color Rendering Index (CRI) and comes with health benefits. However, it has side effects of glare and heat, if its penetration to occupied spaces is not designed carefully. Daylight simulation can estimate the amount of light and glare in occupied spaces. It enables stakeholders to decide which glass material, canopy, overhang, and interior space reflectance are the best for the space.
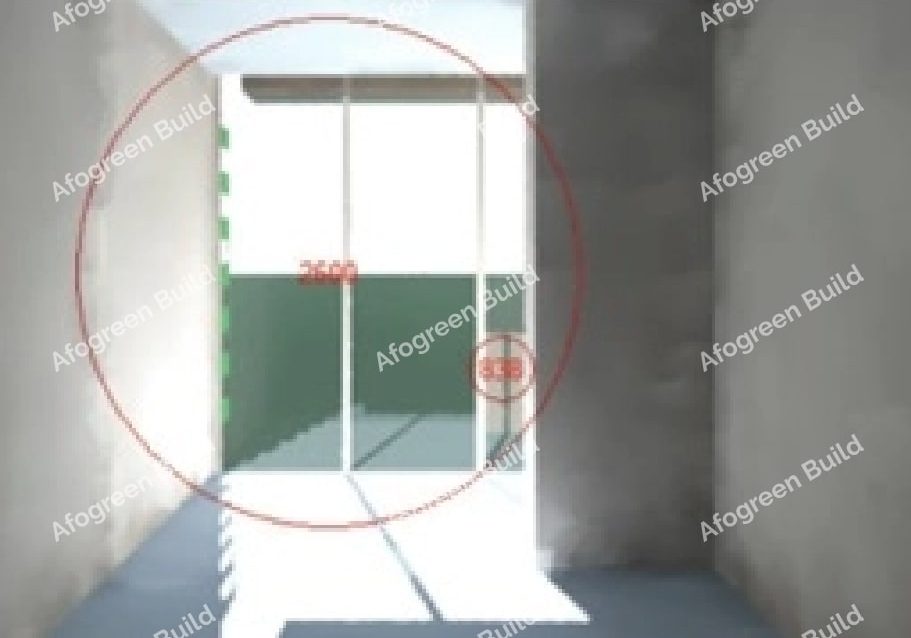
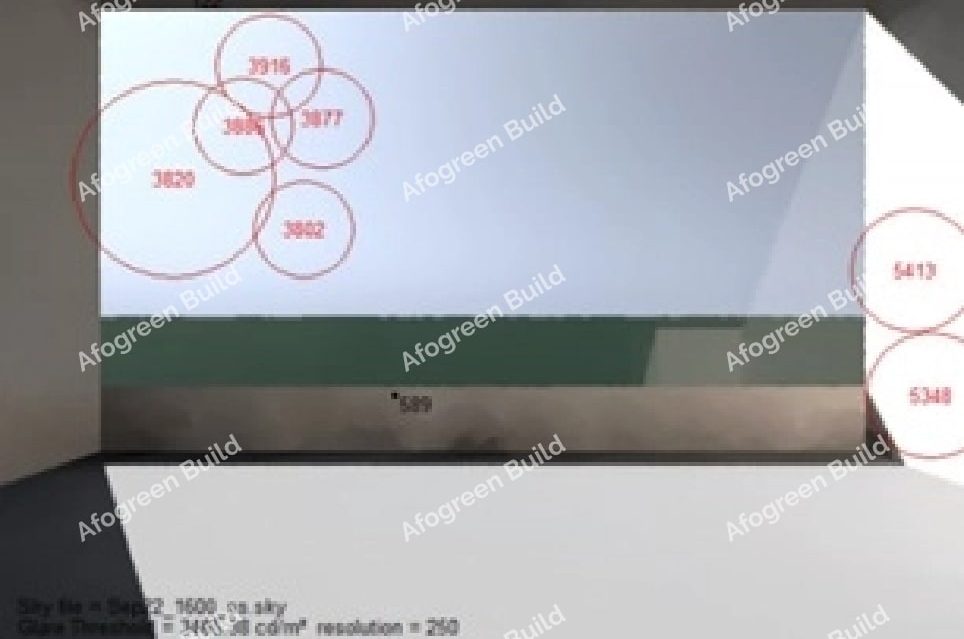
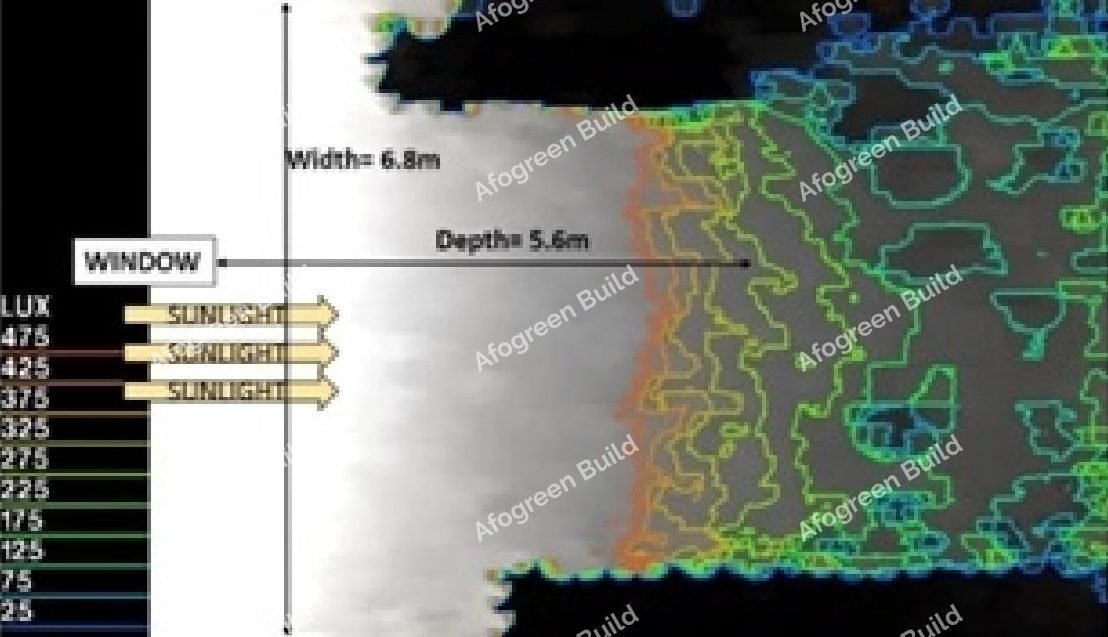
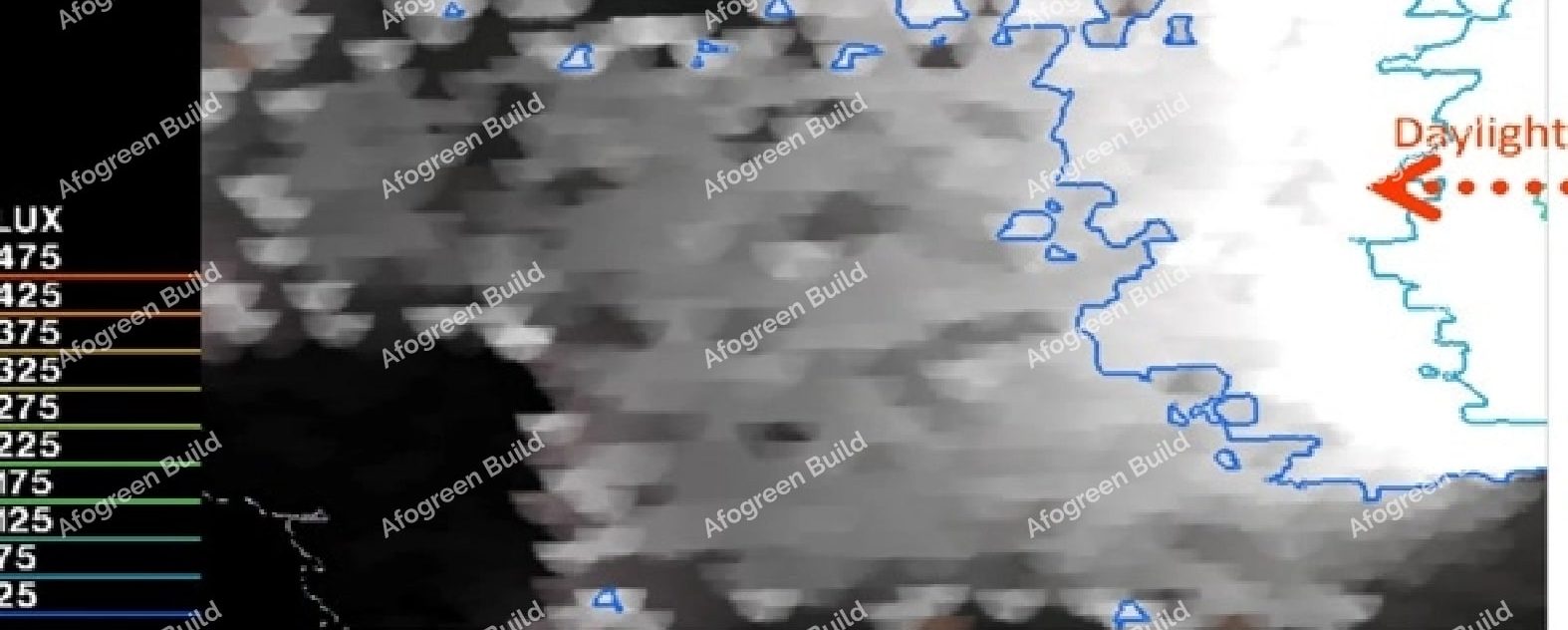
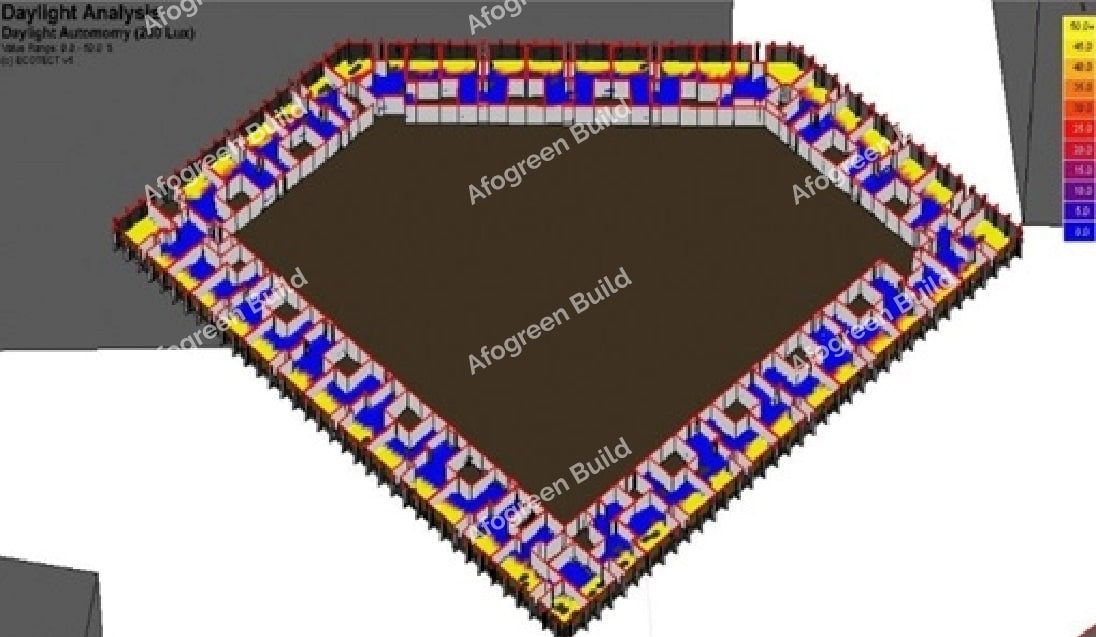
URBAN HEAT ISLAND (UHI) SIMULATION
Microclimate is a localized climate that is resulted by solar reflectance of landscape, hardscape, and roof materials. UHI simulation can estimate whether the desired microclimate condition will be achieved, even when everything is still on drawing board.
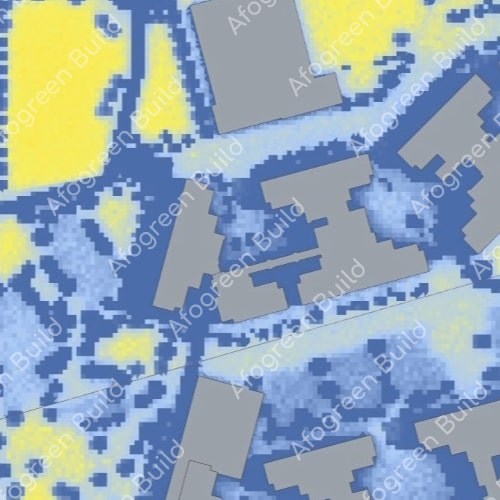
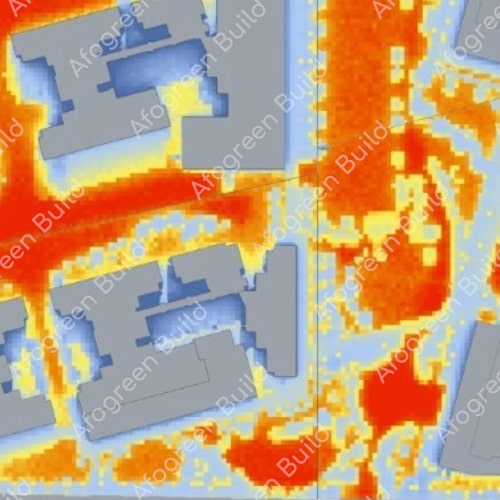
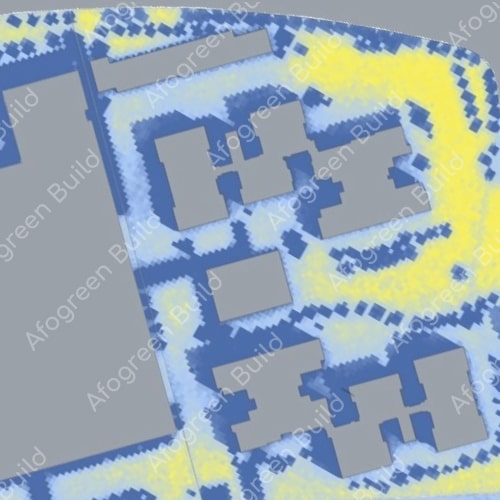
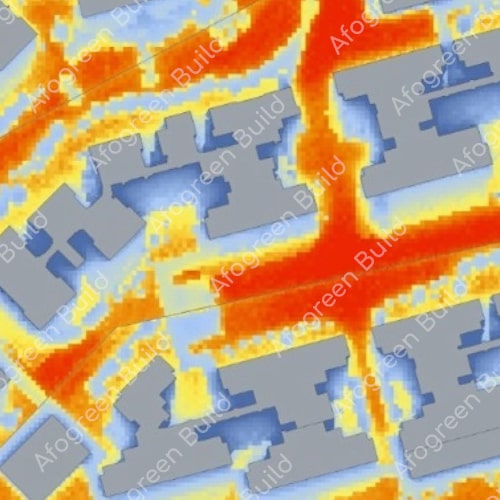
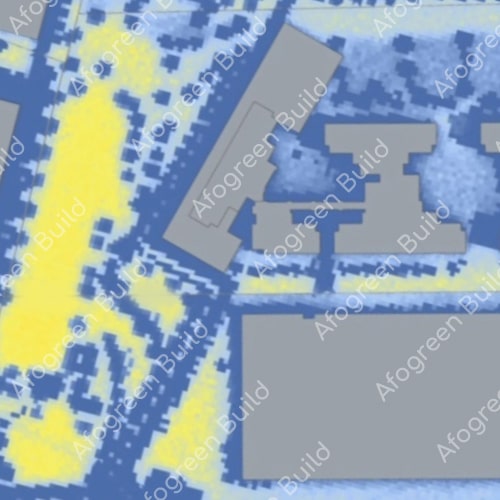
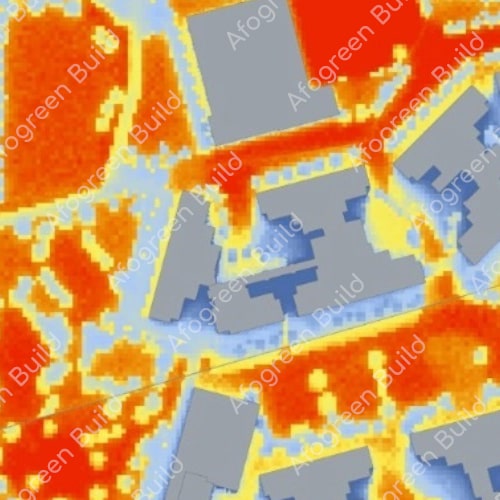
THERMAL SIMULATION
Various aspects of occupied spaces affect the thermal comfort perceived by the occupants. Thermal comfort simulation can help estimate occupant perceived comfort based on the space material, air velocity, temperature, etc.
At the micro level, thermal simulation can estimate the amount of heat going through materials, such as window frames and glass. Thermal simulation also can estimate the temperature of the frame and glass. This is important, especially in countries with vast temperature differences between the interior and exterior of the buildings.
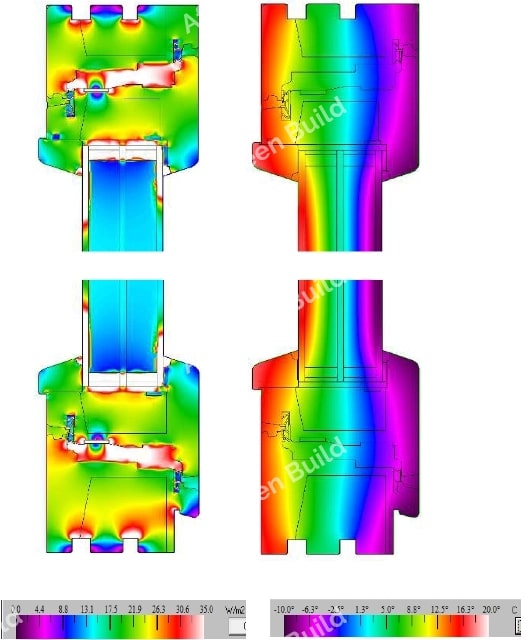
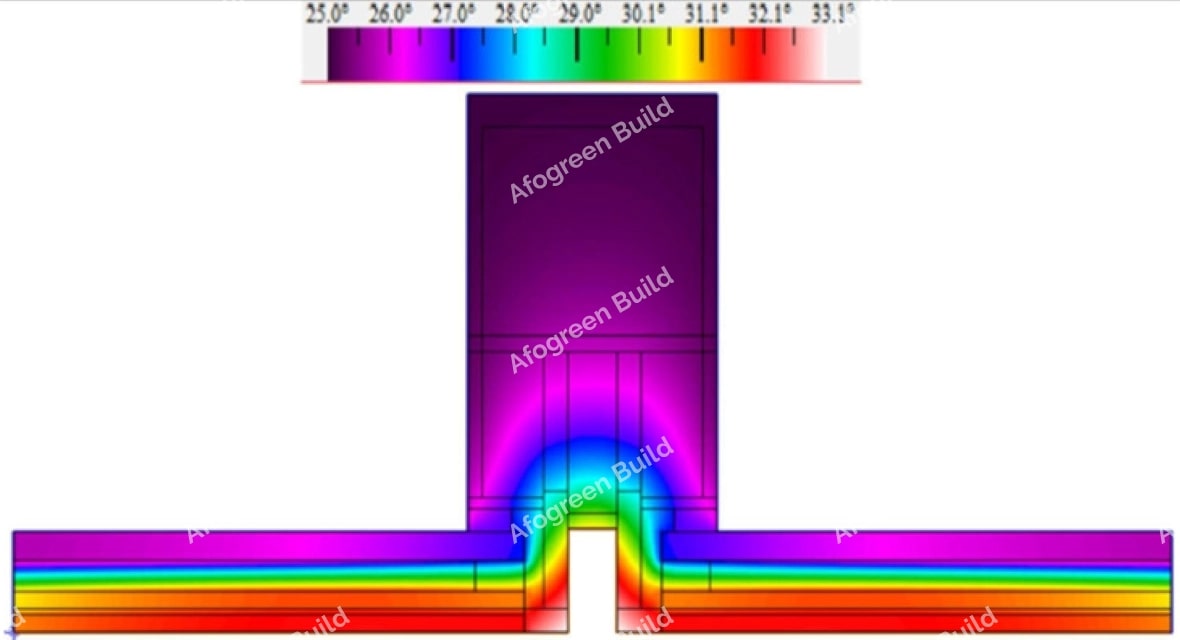
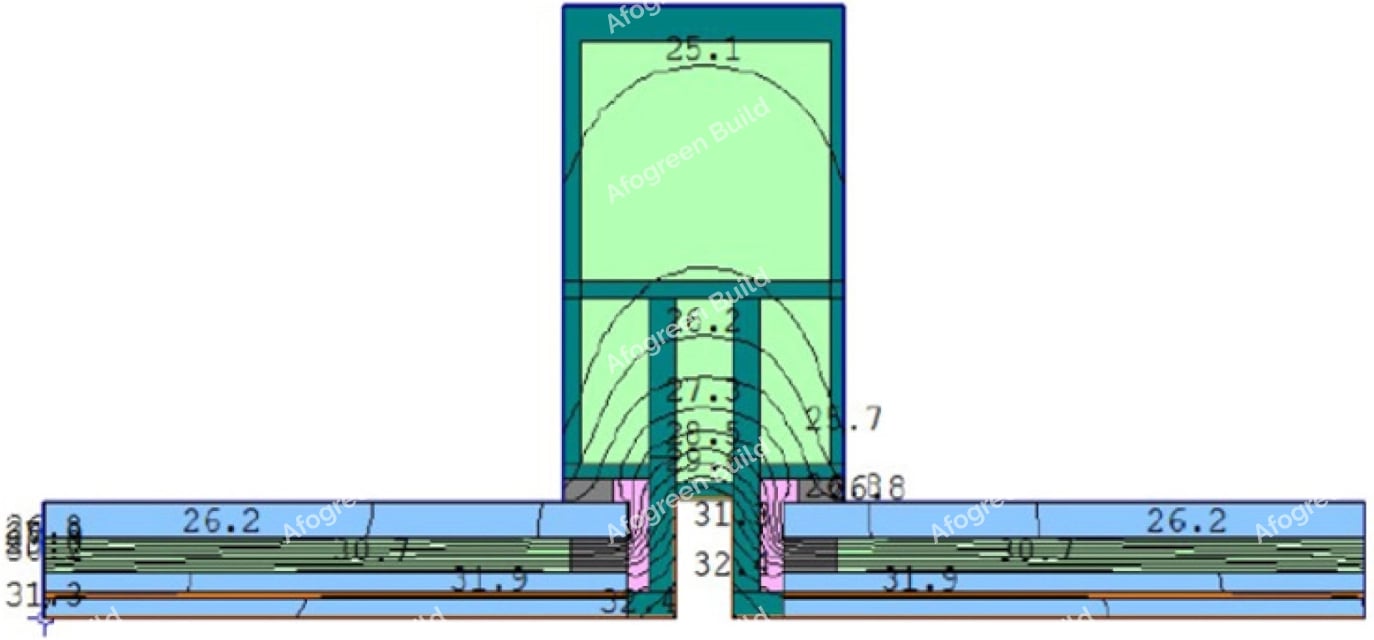
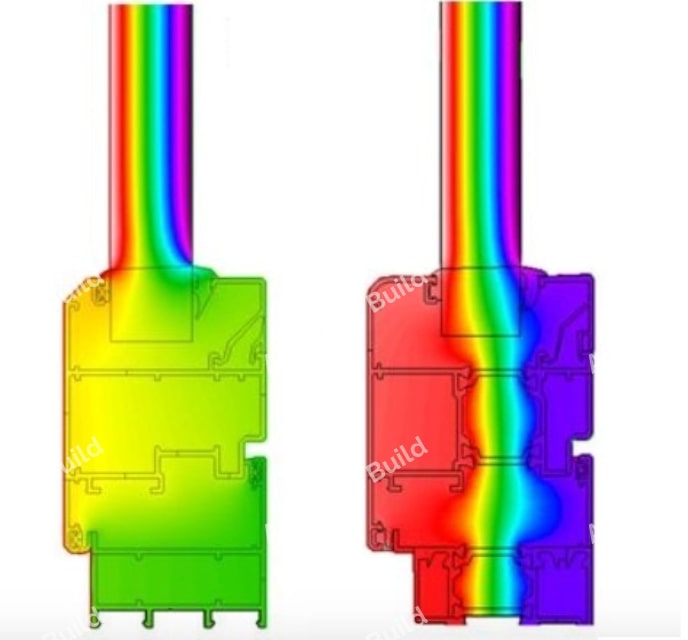
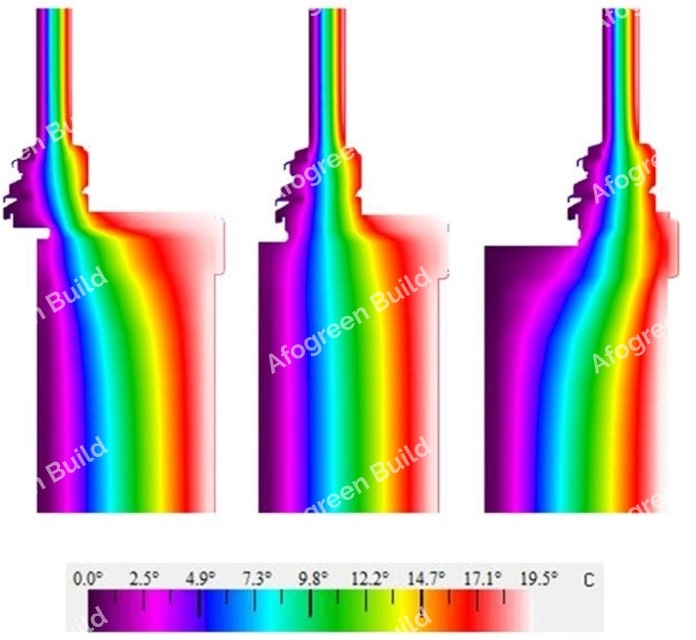
CONDENSATION SIMULATION
At locations where condensation may occur, such as in basements or at facades near air conditioning diffusers, it is essential to estimate the condensation occurrence based on the selected material properties. The simulation result can determine whether better materials must be considered to prevent condensation.
